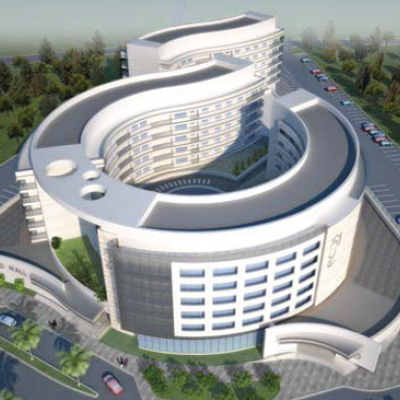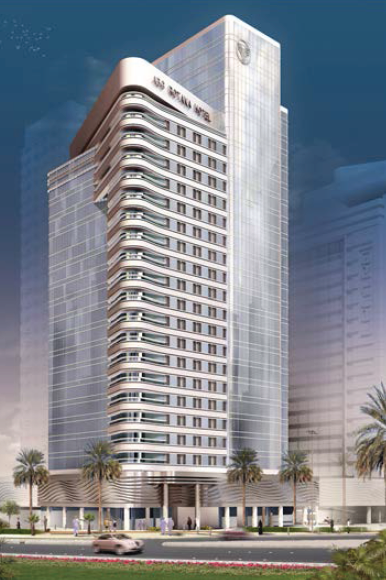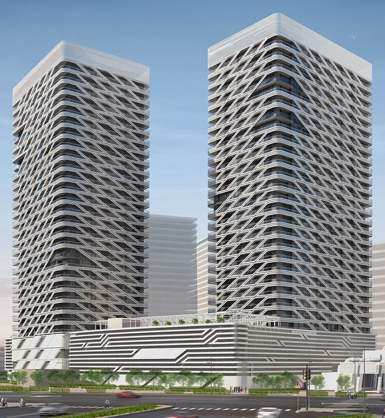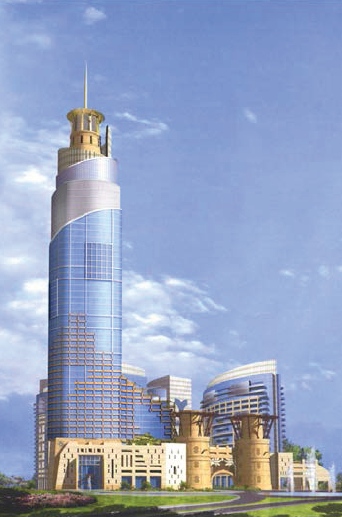top of page
Al Dhaid Complex

Description
This project consists of three blocks above a single level podium. There are 80 residential apartments in two blocks and a hotel, with 85 guest rooms, in the third. The podium impressively hosts a shopping mall as well as the entrance lobby for the hotel & apartments and a hotel management Institute that functions in tandem with the hotel. Parking is provided in the basement and is supported by additional surface parking. The roof of the podium is landscaped and has a skylight as a focal point that looks down into the mall atrium.
-
Location: Sharjah
-
Designed in 2009
-
6 stories
-
69,000 sqm
-
Mixed Use - Apartments, Hotel, Institute, Retail
MORE PROJECTS
bottom of page

















